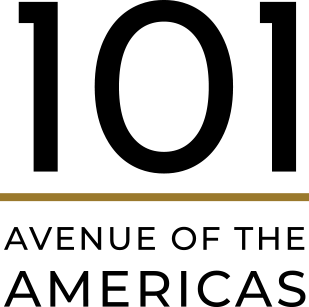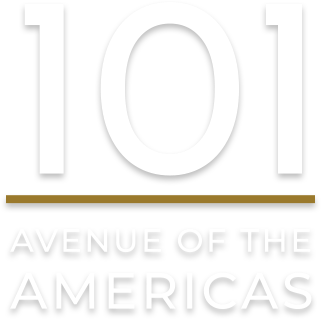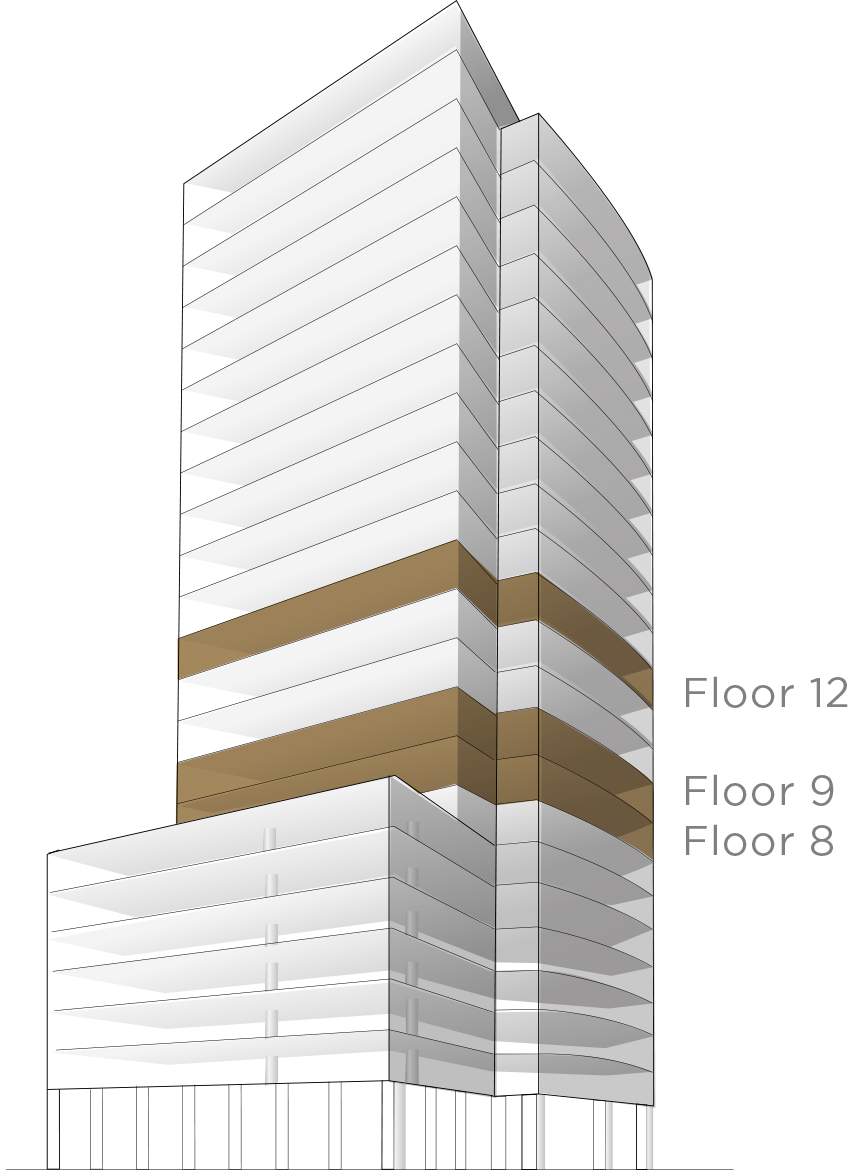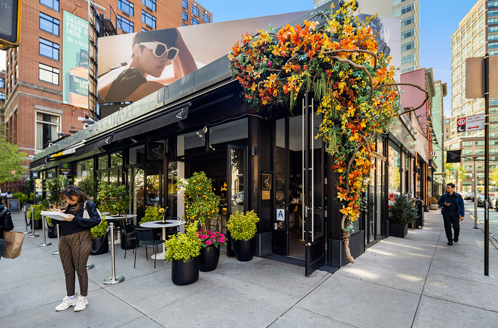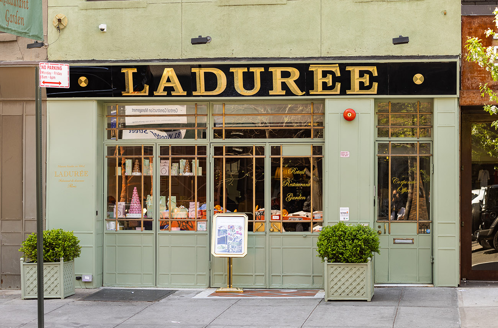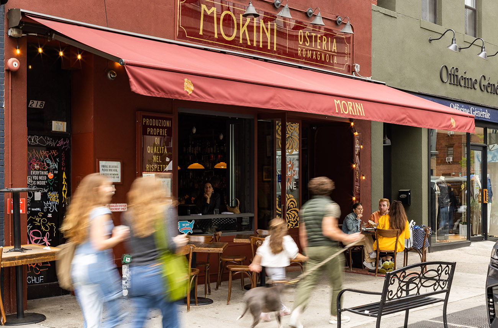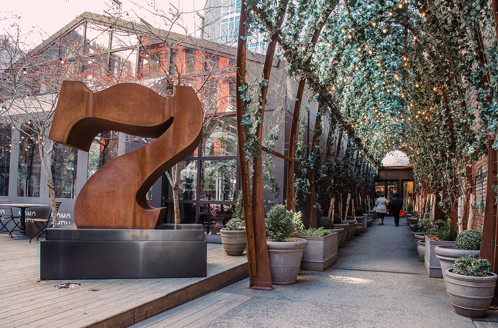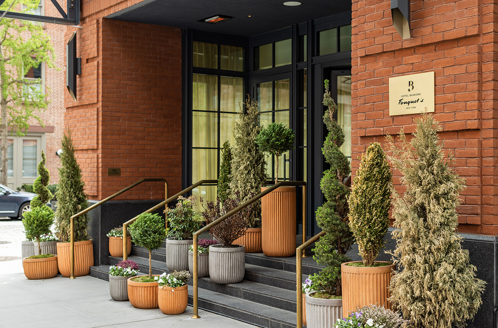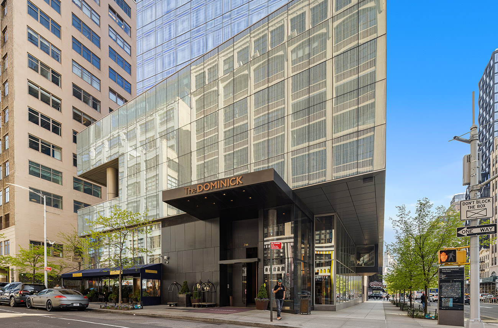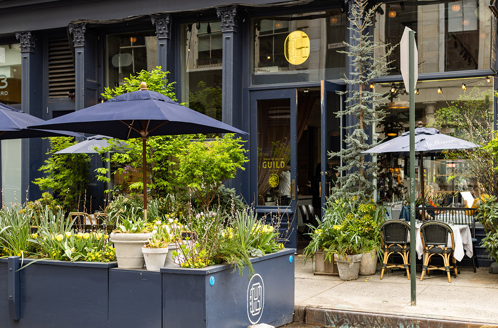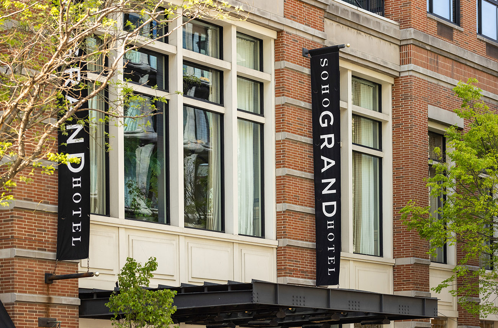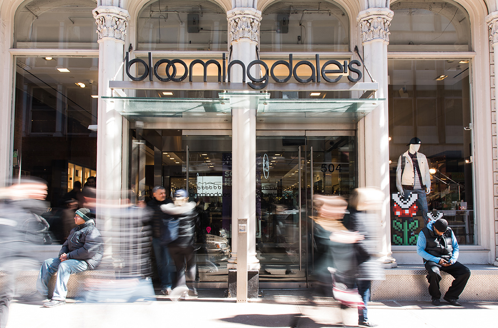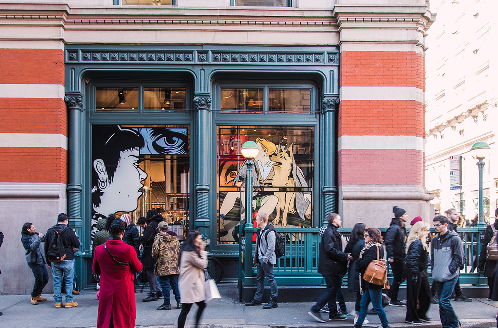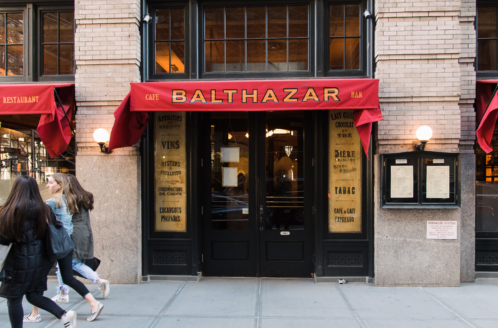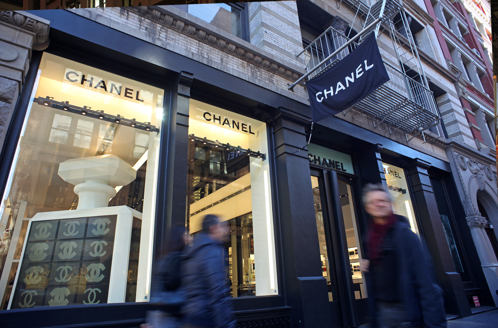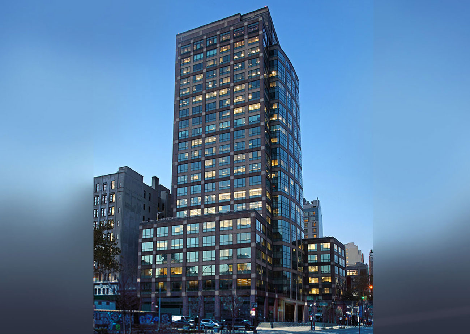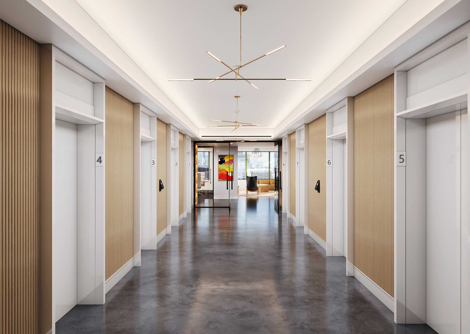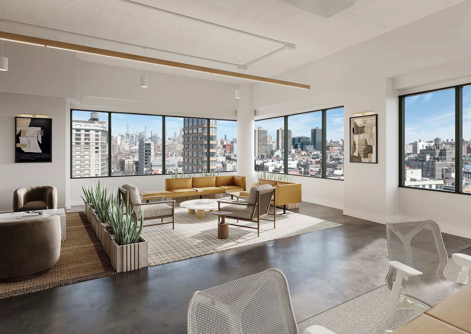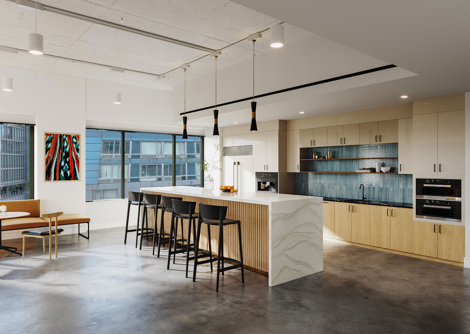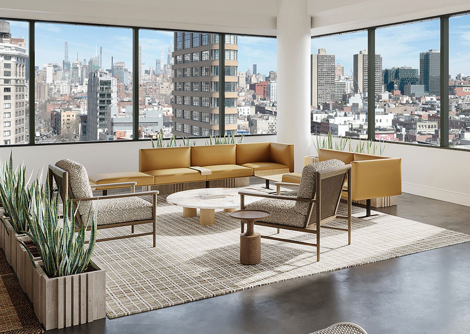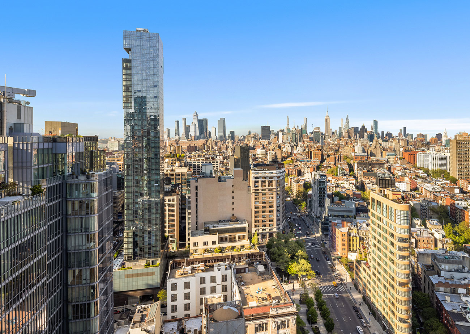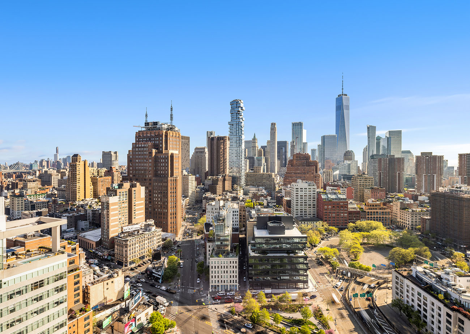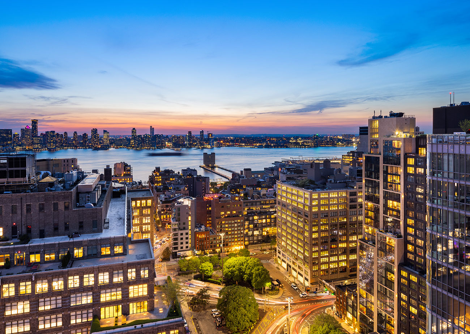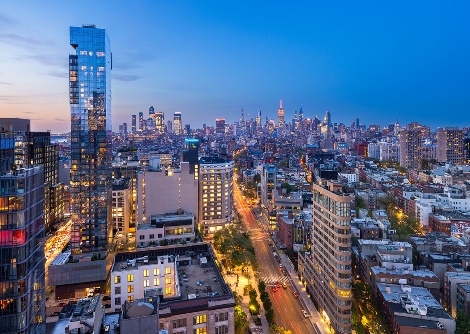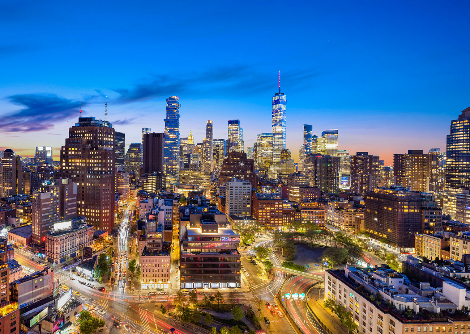




Opportunity in
a World-Class
Location

Building Features

Views
Beautiful views of Hudson Square, SoHo and Tribeca
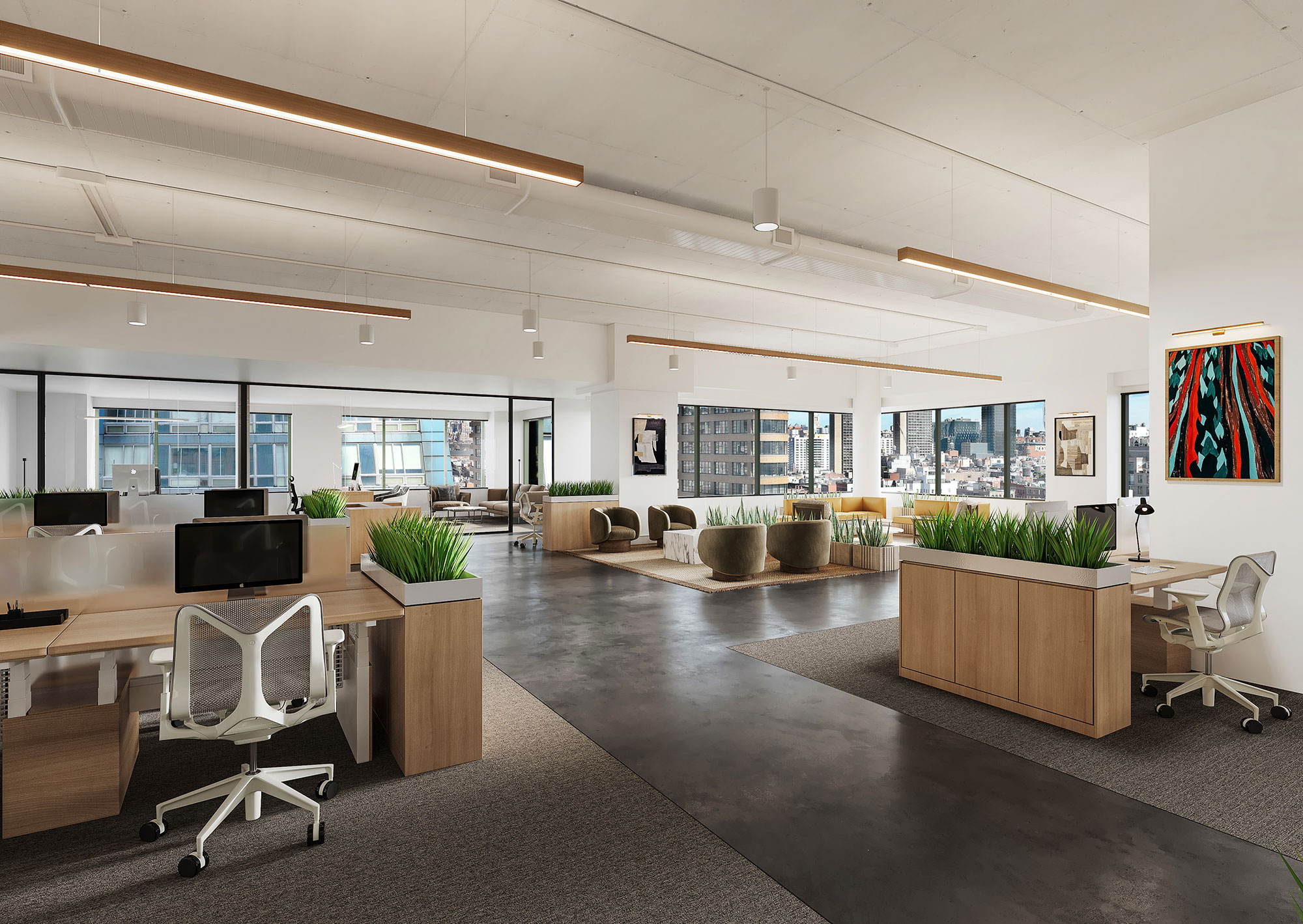
Efficient Layout
Efficient side-core layout with limited columns and light on three sides
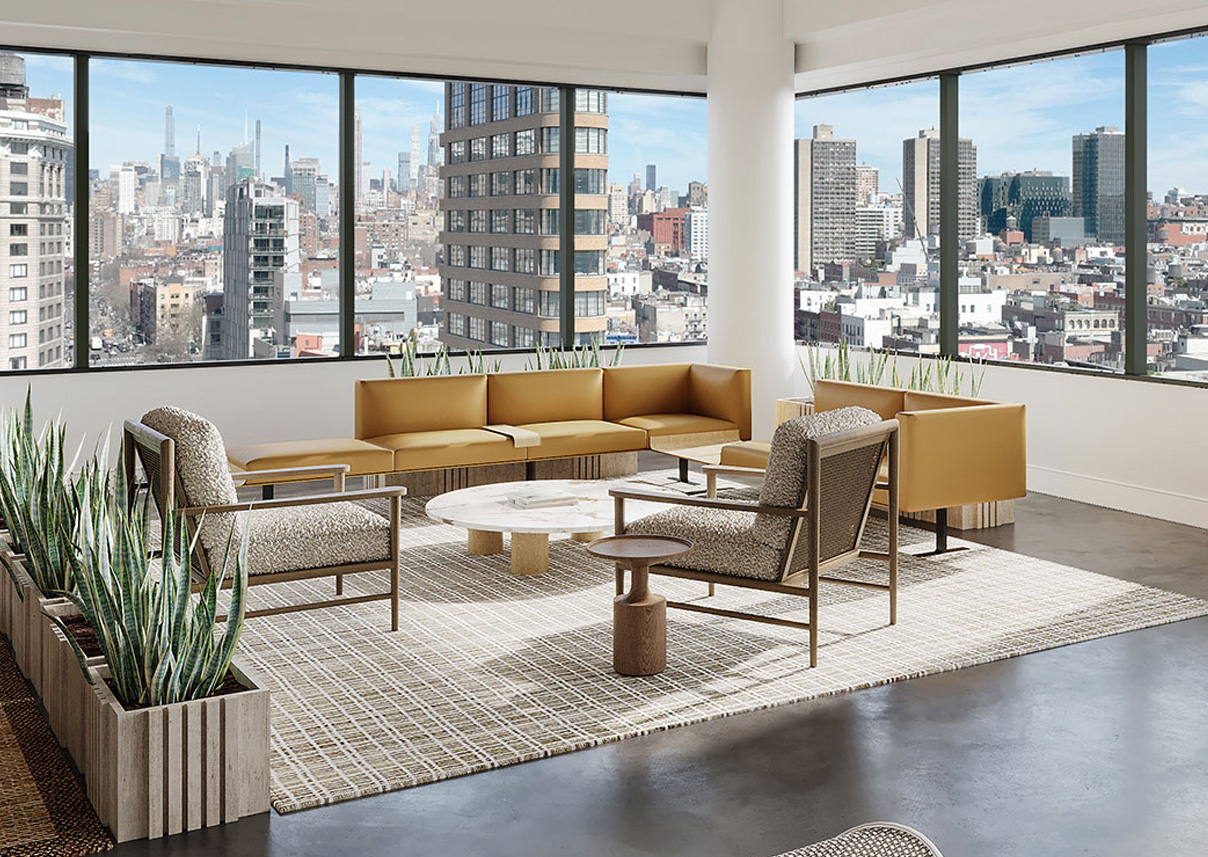
Natural Light
Large windows provide airy spaces with natural light
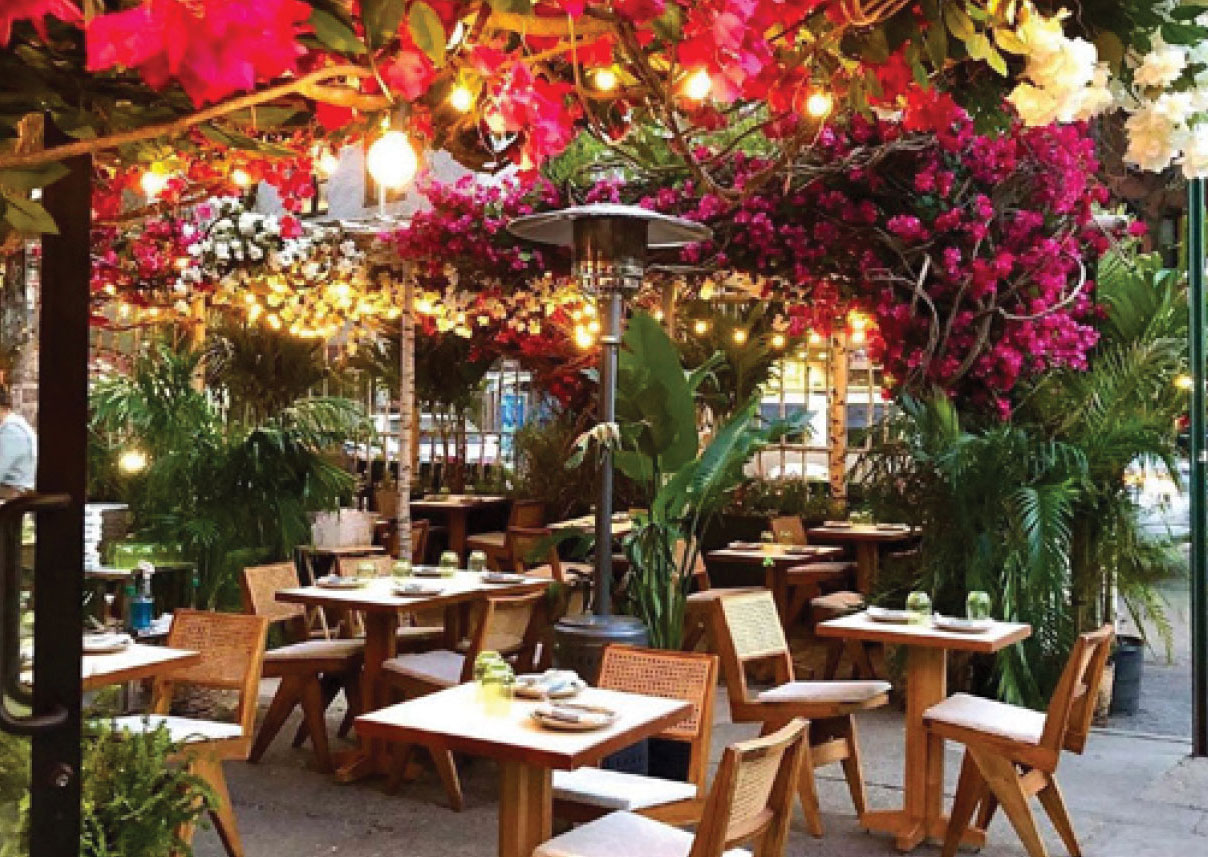
Ideal Lifestyle
Abundant neighborhood amenities and connectivity to public transit
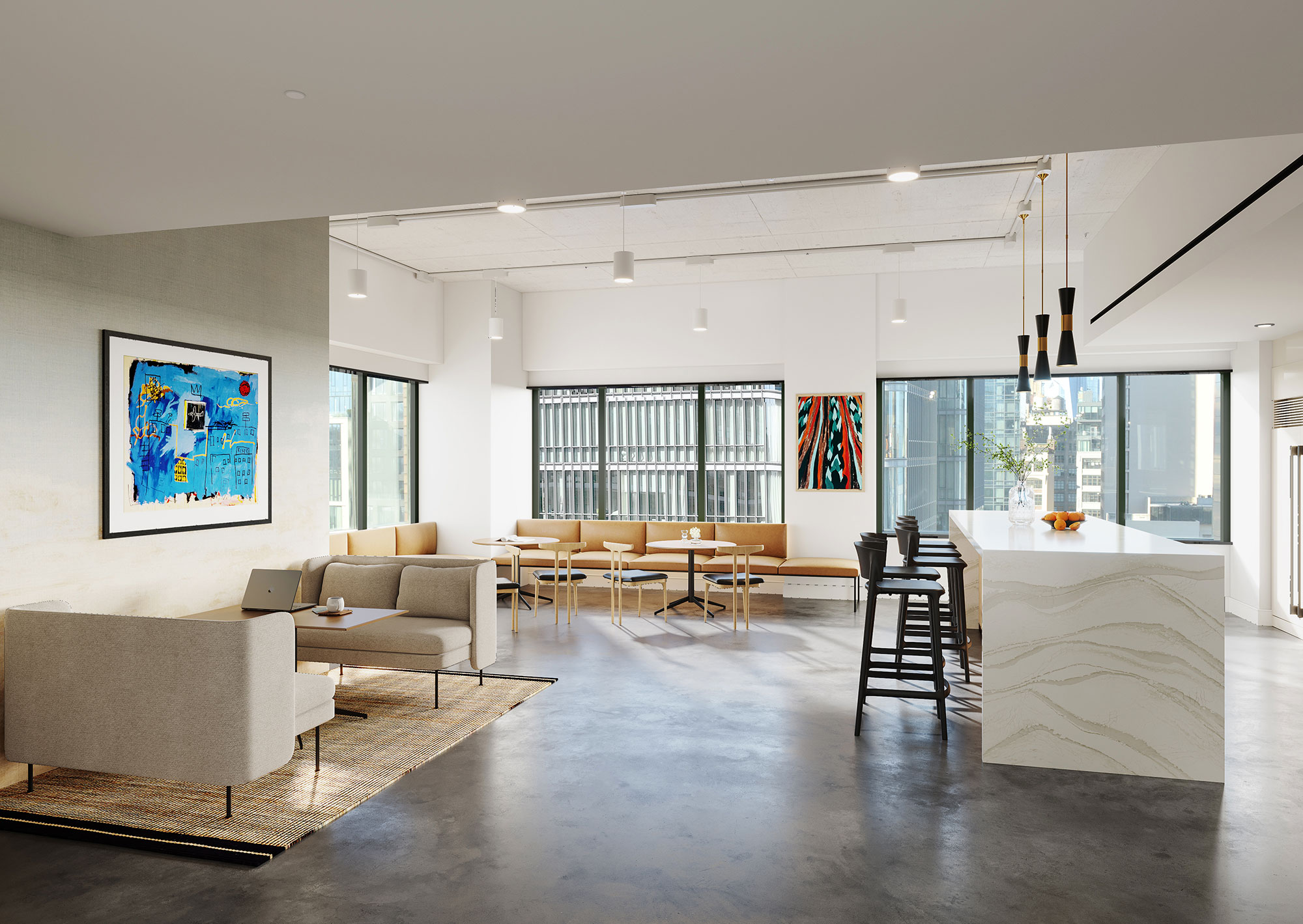
Exceptional Workspace
Ideal for Financial Services, Technology and Creative Companies
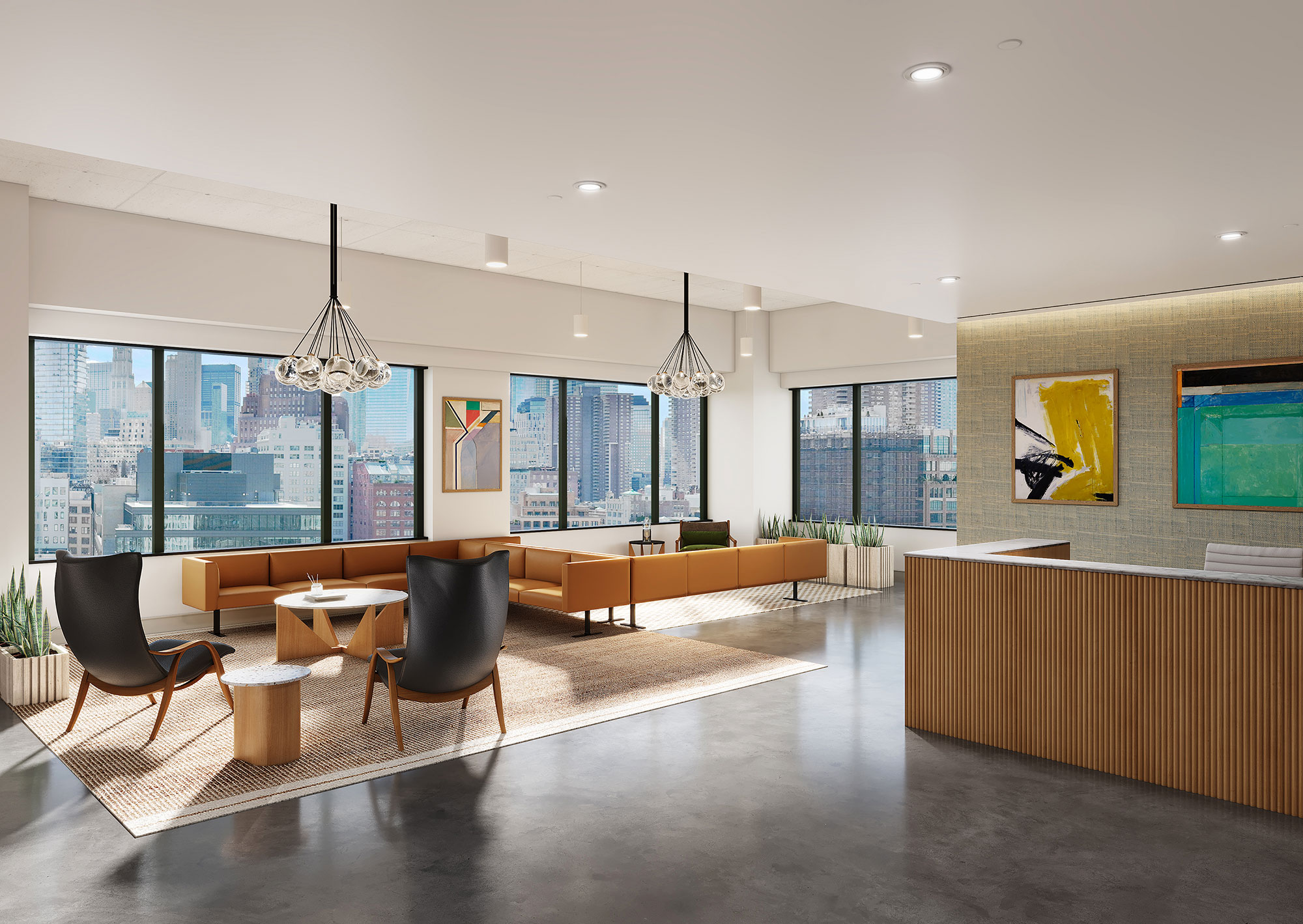
State-of-the-Art Building Infrastructure
Potential expansion on to contiguous floors over the next two years
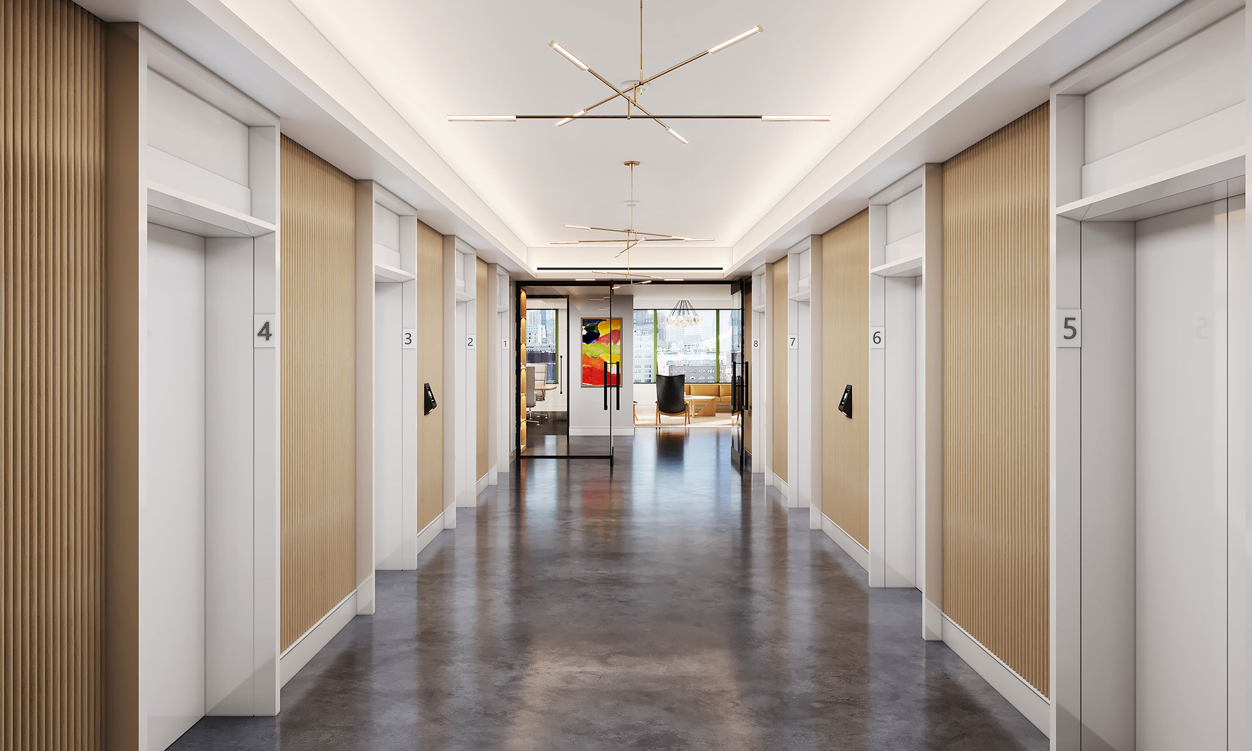
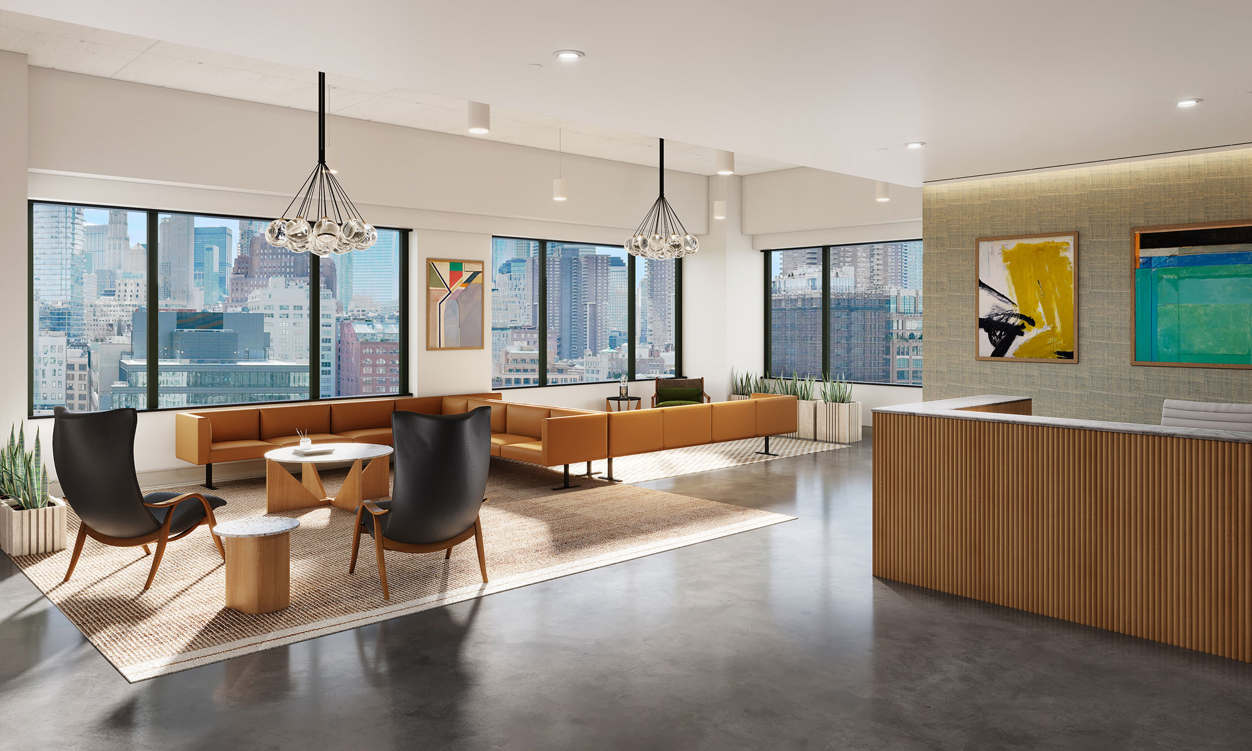
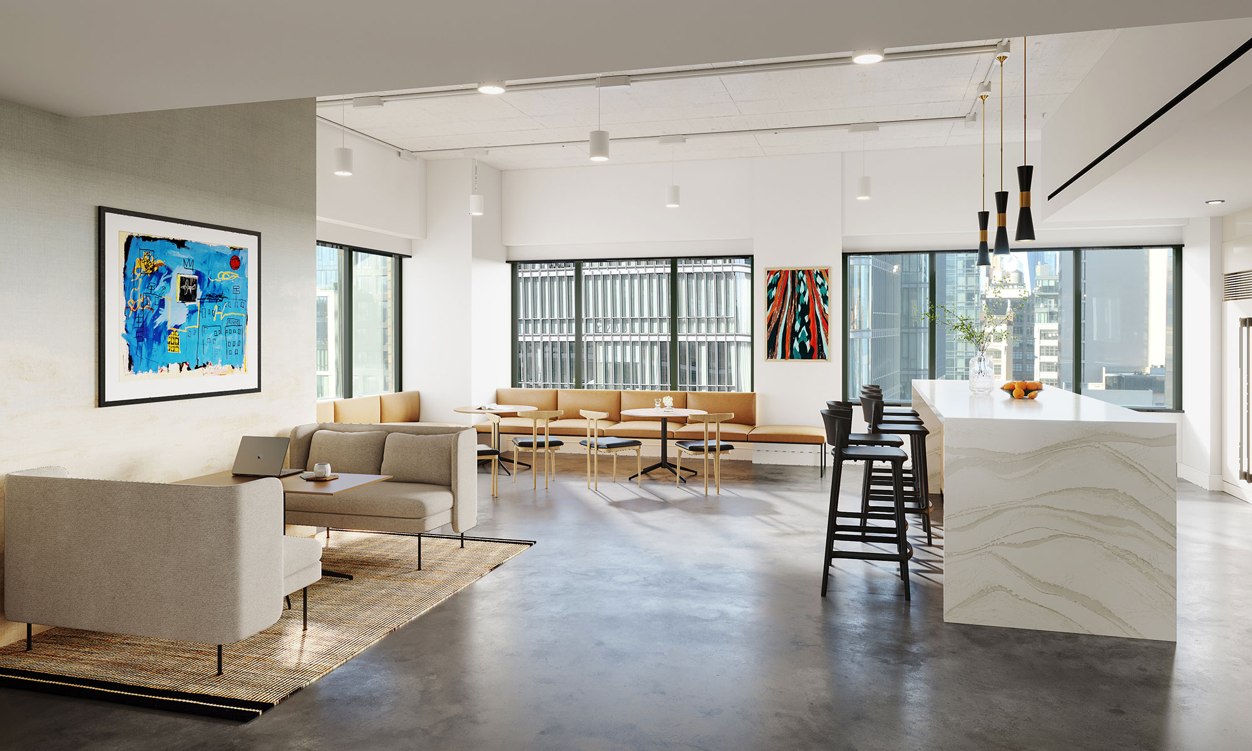
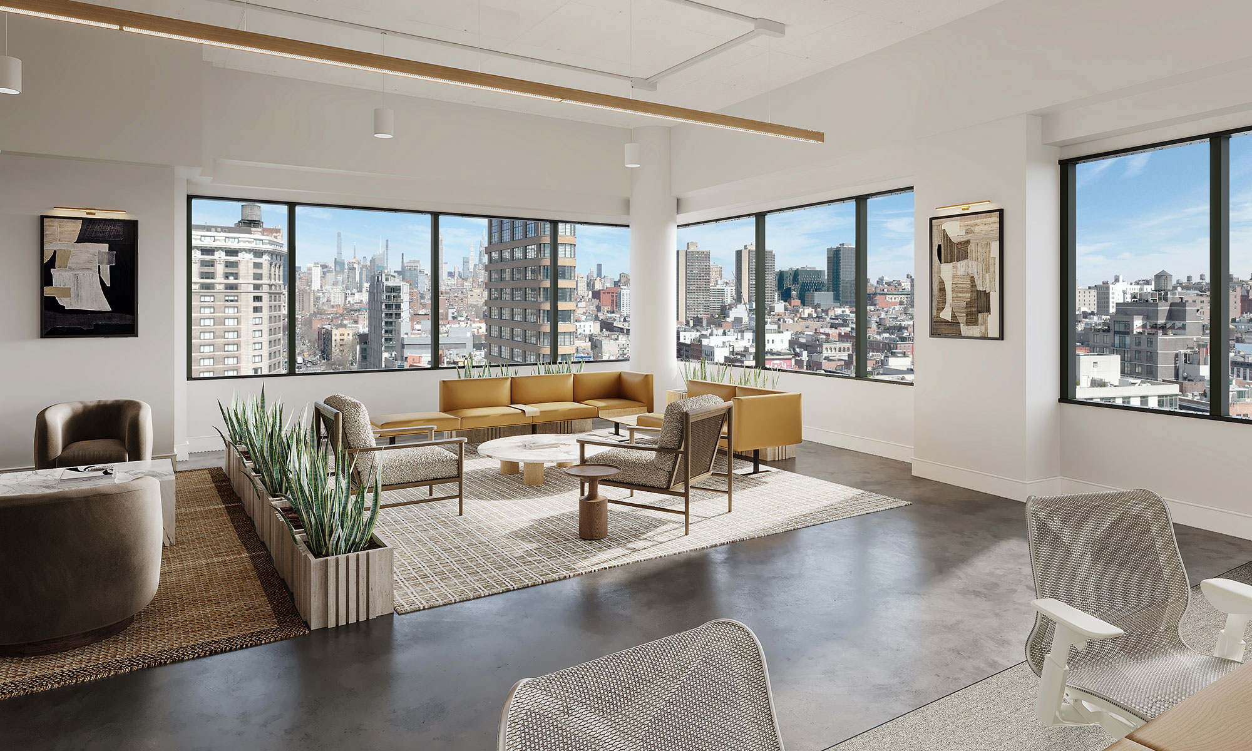
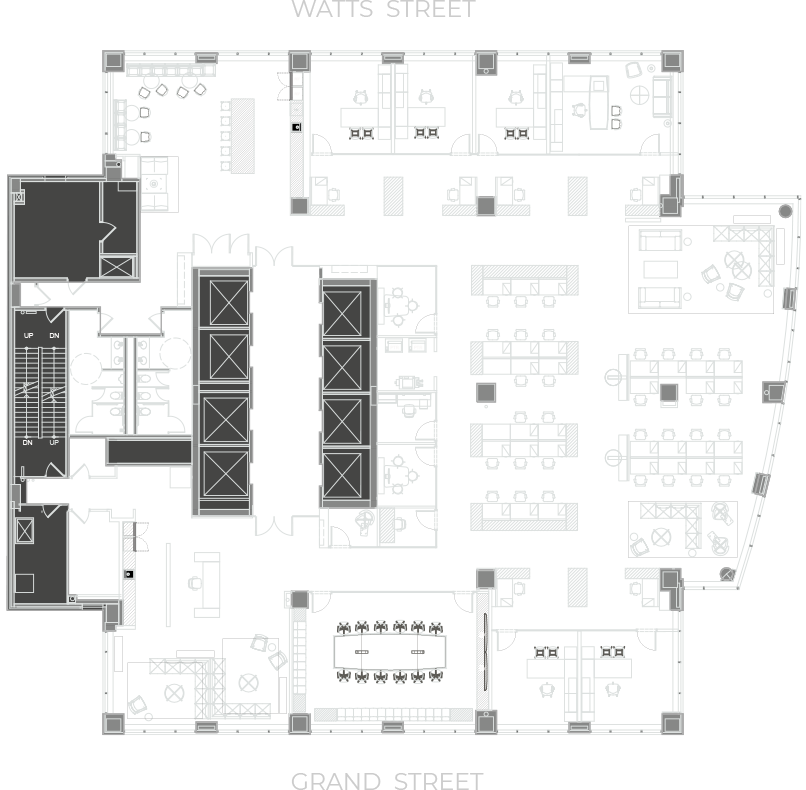
Floors 8-9 :
15,599 RSF Each
- Contiguous, multi-floor opportunity
- Available 11/1/2023
- Landlord shall provide a new building standard installation

Floor 12 :
15,599 RSF
- Contiguous, multi-floor opportunity
- Available 11/1/2023
- Landlord shall provide a new building standard installation
At the Intersection of SoHo,
Tribeca and Hudson Square
Ideal for Financial Services,
Technology and Creative Companies
First Class Design
• Class-A concrete and glass building • 12’ clear ceiling heights
• Uniformed guards in lobby 24/7 • Dedicated VAV DX units per floor
• World class art collection in lobby
Leasing Team
Ownership
Jonathan Fanuzzi
212-372-2036
Jonathan.Fanuzzi@nmrk.com
Jason Greenstein
212-372-2349
Jason.Greenstein@nmrk.com

Eric Cagner
212-372-279
Eric.Cagner@nmrk.com
Owen Reda
212-850-5457
Owen.Reda@nmrk.com
Jeffrey Sussman
212-554-0555
jsussman@ejmequities.com
Matthew Pynn
212-554-0589
mpynn@ejmequities.com

